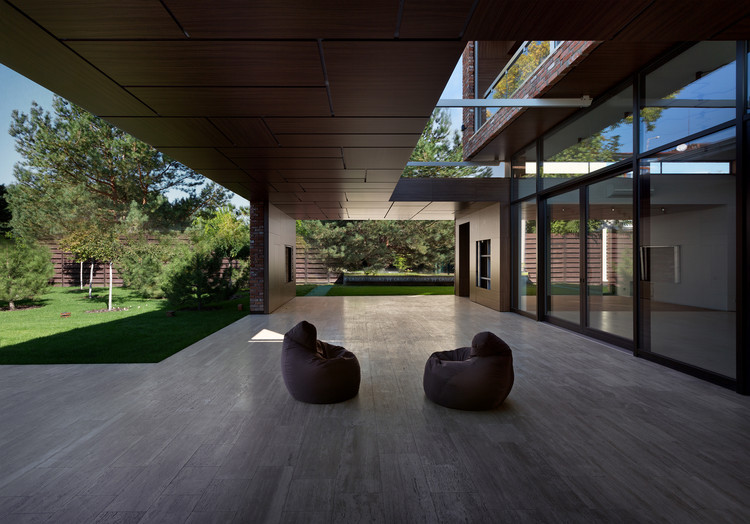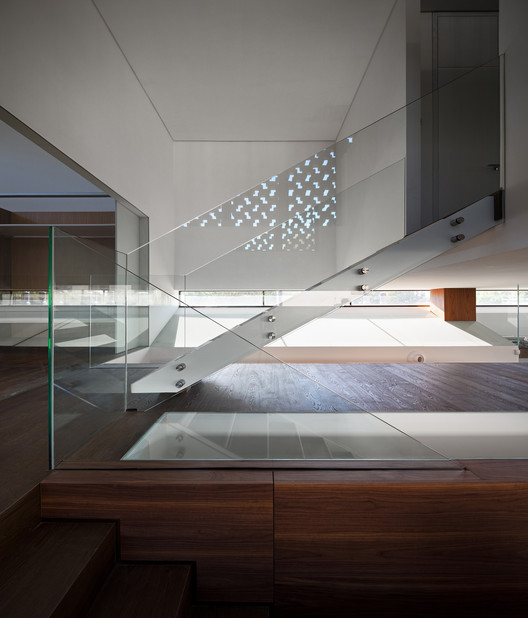
-
Architects: Drozdov & Partners
- Area: 350 m²
- Year: 2016
-
Photographs:Andrey Avdeenko
-
Manufacturers: Locus Design Group, Modern XXI

Text description provided by the architects. Markhouse is located in the area which has recently become home for a peculiar sort of micro-community made of people united by friendly or family relationships. What is more, they have organized a number of places for common use here, such as a lounge-club, a parking lot and paths between the plots.



The house, in fact, consists of two independent houses with a garage shared by several families. The major challenge was to ensure the western exposure of the house to the gardenin terms of hot summer weather. There was also a need to find a compromise between intimacy and collectiveness.

All the daytime functions are united within one single volume of the ground floor with a common empty space created by the courtyard and the strip of glazing under the levitating volume of the upper floor with bedrooms. This helped to integrate the house into the garden space, while protecting the inner premises from western sunrays. The heart of the house is a transparent room for work and hobbies, which offers a view over the whole estate, as if from a captain’s bridge.



Product Description. The unique feature of the project is the use of recycled second-hand bricks reclaimed from demolished buildings. This helped to cut down the cost of construction and establish the identity of the house.


























